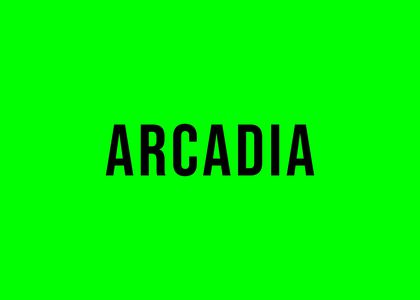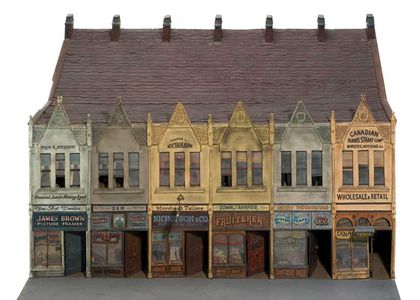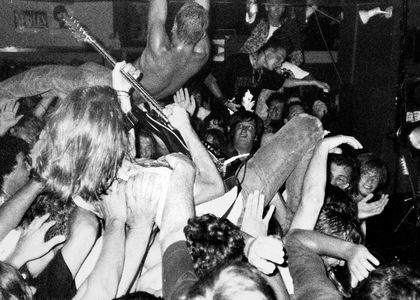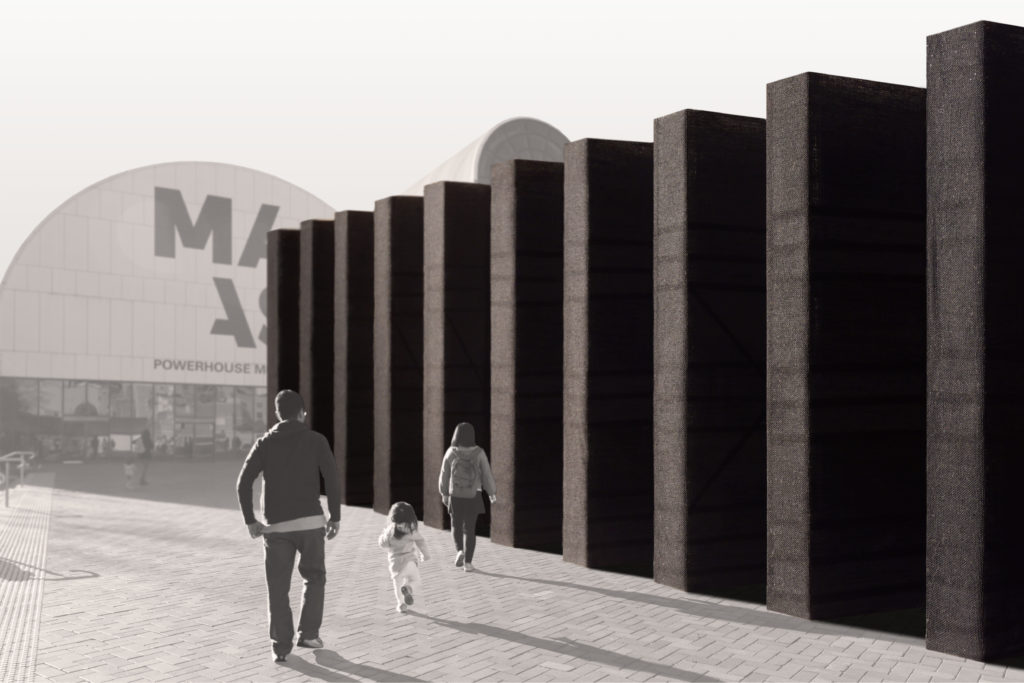
Agora is the second in a series of three annual architecture installations commissioned by the Museum of Applied Arts and Sciences. Funded by a generous private donor, the annual commission is an opportunity for MAAS to support Australian architecture and design practitioners. The Powerhouse Museum’s publicly accessible forecourt was selected as the site for the commission in 2019, in response to a growing emphasis on public space and need for community engagement in Australia’s rapidly developing cities.
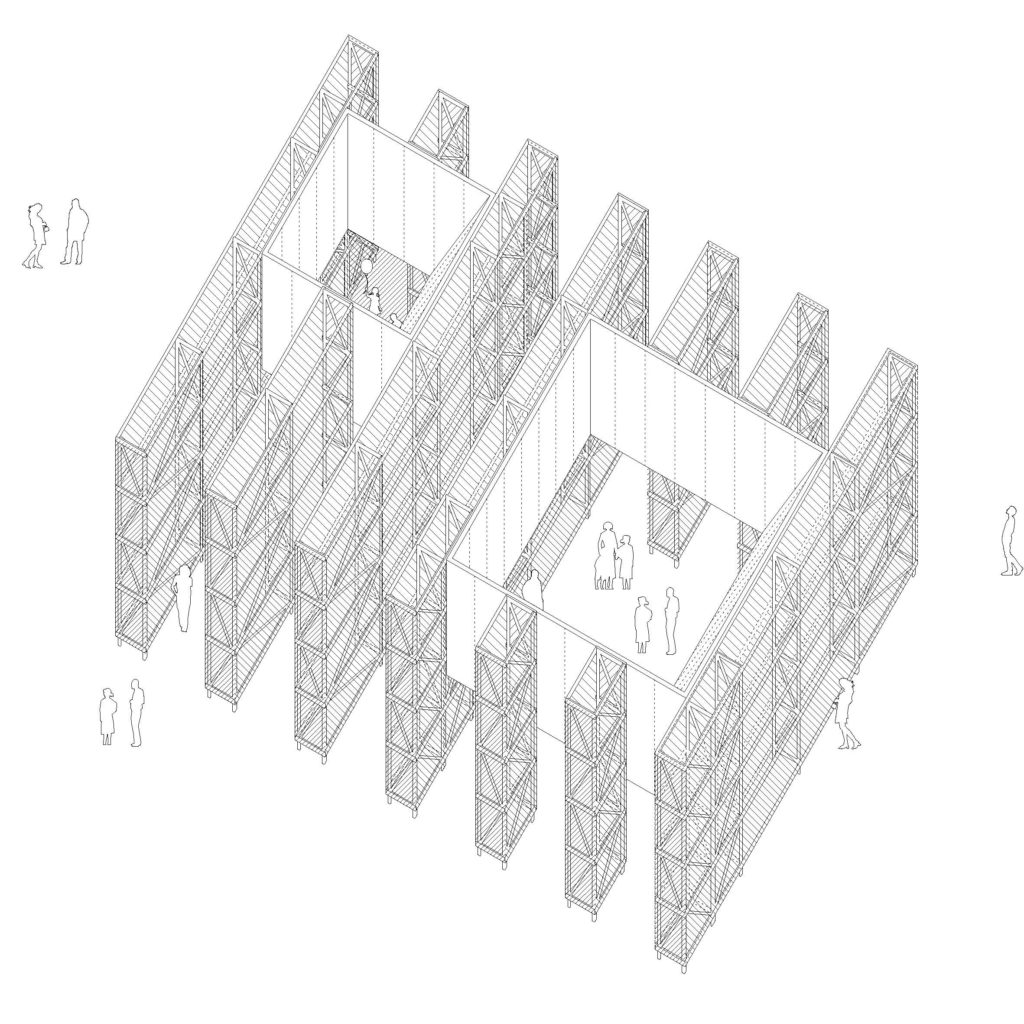
Agora celebrates shared experiences and the act of meeting in a public space. Designed by Drew Penhale and Shane Winter in collaboration with Kieran Murnane, the classical arrangement of walls and colonnades creates a contemporary agora within the city for the Sydney Design Festival, 1-10 March 2019.
Penhale & Winter’s design invites people to wander, explore and discover within a series of immersive spaces. Approaching from the south of the Museum the walls of Agora appear solid and geometric; however from the west they resemble columns, extending views through the structure.
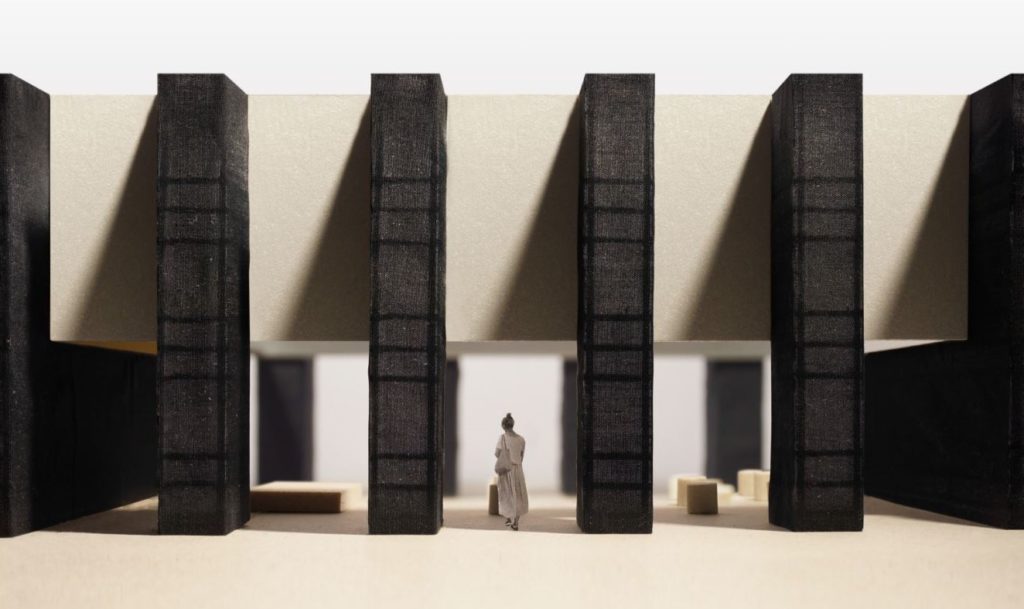
Established in 2013, Penhale & Winter is an emerging architecture studio based between Fremantle, Australia, and Berlin, Germany. Both architecture graduates of Curtin University, Western Australia, Drew Penhale and Shane Winter have a multidisciplinary academic background spanning architecture, fine arts, applied sciences and cabinetmaking. For Agora they partnered with graduate architect Kieran Murnane.
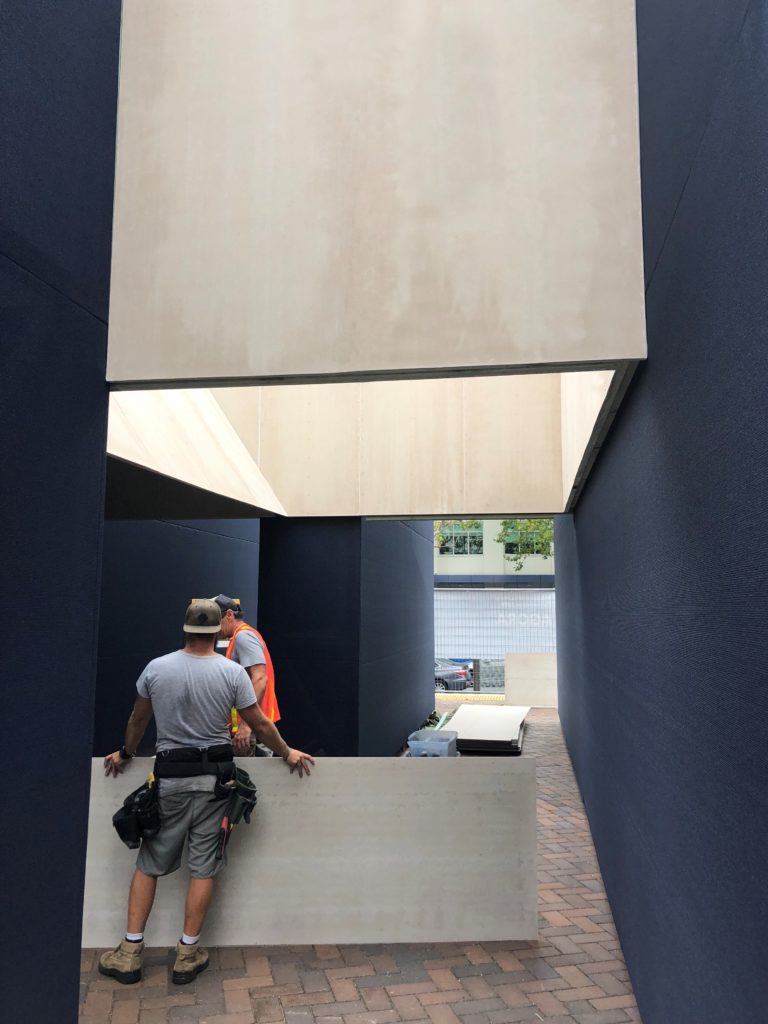
Comprised of everyday materials, the walls of Agora subtly reveal a supporting timber truss structure behind a semi-translucent skin. Two civic rooms, one for meeting and one for ideas, are defined by vertical upper walls that frame the sky and register the changing composition of light. In contrast, both rooms have an adjacent darkened space.

Agora’s immersive design creates opportunities for civic engagement, and members of the public and local community are invited to attend a program of design talks and events scheduled during Sydney Design Festival, 1-10 March 2019. The program includes daily design spot talks at 11am and 2pm and an in-conversation with architects Penhale & Winter on Friday 1 March 2019.
